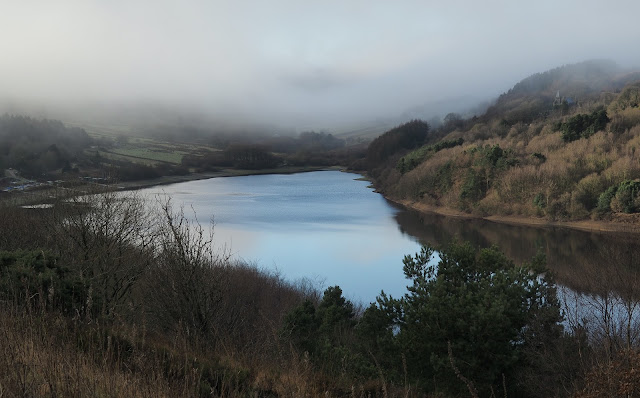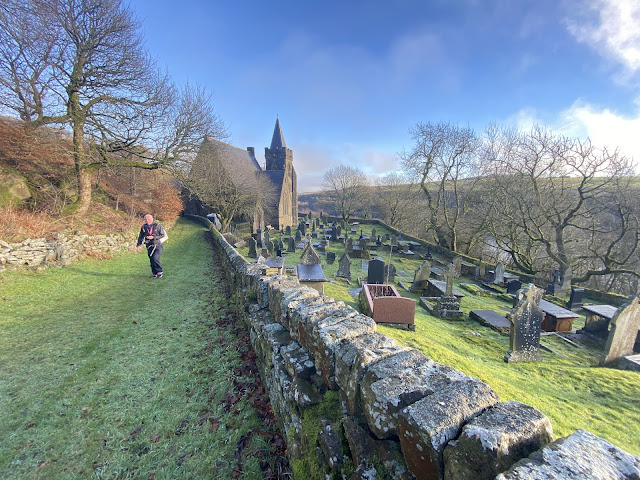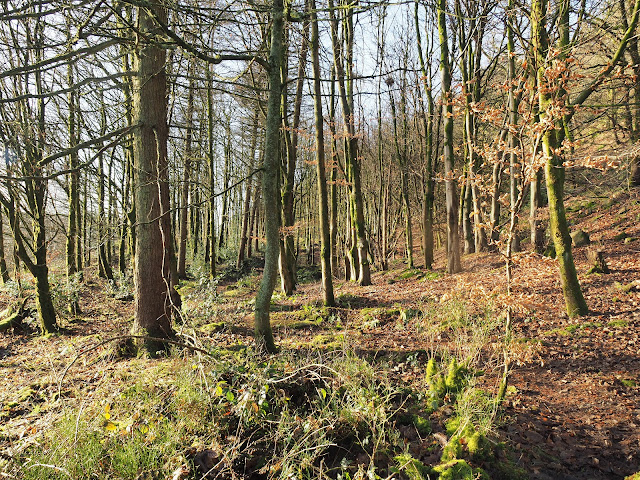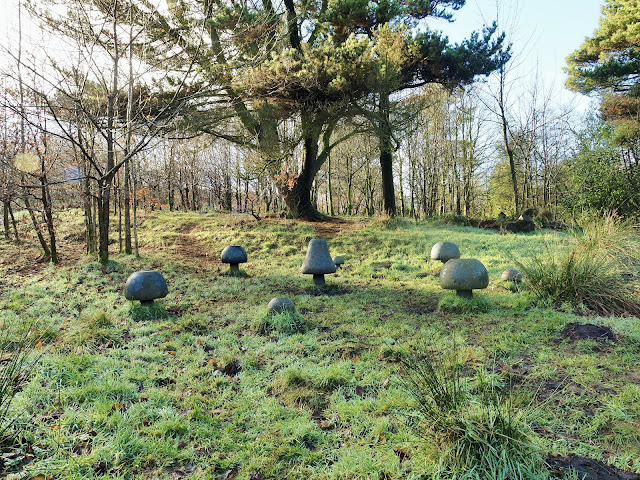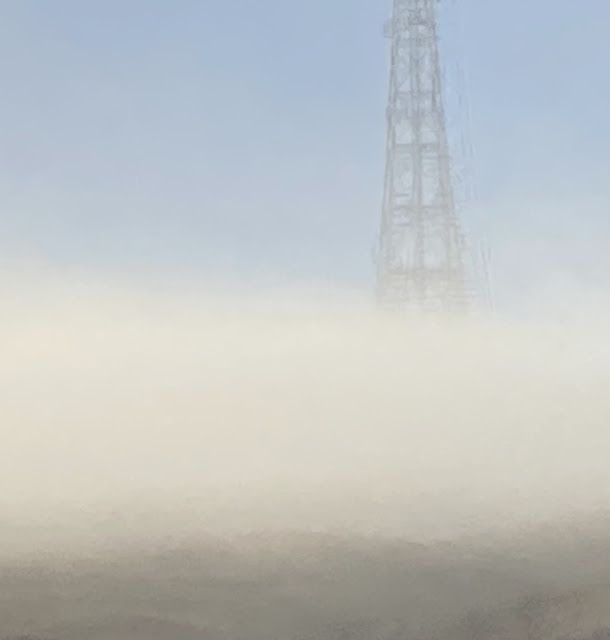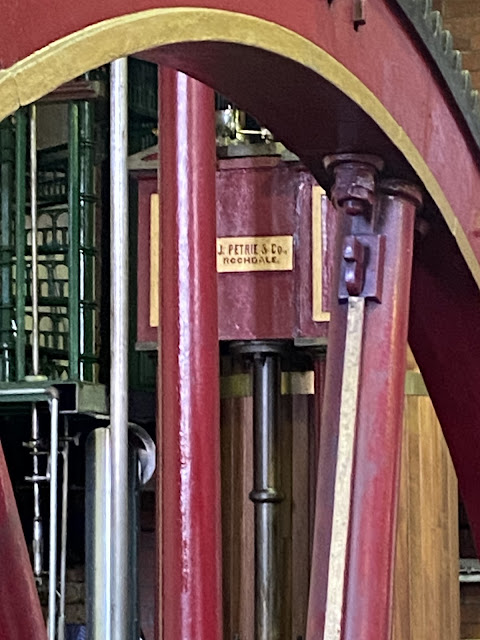Friday 27th December.
Looking out of the window first thing (around 7.30am) I could see nothing. It was a completely foggy day. That put a bit of a damper on proceedings. I checked the weather and it was to be like this for most of the day. I checked the weather map and fog would be lifting at around 10.00am in that there Yorkshire place across the Pennines.
Further looking at the map had me thinking maybe Scammonden Reservoir would be a good choice for a walk as the paths would be good, it wouldn't matter too much if visibility was poor, it wasn't too far away from home and, I had never been there before. It ticked all the boxes.
Off we went. The M62 was fog bound and moving at between 30-40 miles per hour. At least it was moving. Just as we summited the Pennines the fog started to lift, the sun was hazily visible and a few areas of blue sky appeared.
Arriving at the reservoir car park we were surprised to find it quite busy. It seems that this is a very popular dog walking trail. Signs everywhere pointed out that the car park would be closed and barrier locked at 6.00pm. The warden will not take bribes but might to partial to a cup of Yorkshire tea. We would be well away before 6.
A bit of the history.
Scammonden with Dean Head is quite an old community and in its heyday the population was edging towards the 1000 mark. It goes back to the 10th century when the Vikings came and in 1275 the name Scammonden was registered in the Wakefield Court Rolls. From 1746 when the parish registers started, it was mainly a farming community with the Parish belonging to Huddersfield. The land itself mainly belonged to two families.
Life was tough in these valleys as there was lots of rain which washed soil away. The soil was only thin anyway. There was lots of waste land and moorland and not until after the 1600's were animals especially sheep pastured which led to the start of a woolen manufacturing, helped by the soft waters of the Black Brook.
In 1615 the church was built at Dean Head. The present day church which are in the photo's later was constructed in 1865. Strangely the vicarage was on the opposite side of the valley which is now the sailing club.
The community of Dean Head is older than Scammonden.
Drone shot courtesy of Caroline Spalding of Calderdale ramblers.
Excavation of the valley started in August 1964 with works on the dam starting in 1966. According to the records, 713,000 cubic meters of peat bog was removed to reach a solid rock base. The dam used materials which was being excavated to make the M62 motorway so recycling was happening years ago.
In 1969 water started to fill the reservoir which holds 7.7 million cubic metres and HM Queen Elizabeth 11 unveiled the plaque in 1971which can be seen near to the valve tower. The traffic on the motorway which used the dam head and is the only motorway which crosses a dam head in the world was open to traffic in 1970.
Today the reservoir water is supplied via a 2.5km tunnel to Huddersfield.
So we set off walking towards the dam and the motorway. Its very unusual to actually walk on a path parallel and close to a motorway. It is also possible to walk through a tunnel onto the Ripponden side of the dam. We didn't go there today as Ripponden was still blanketed in fog.
Scammonden Reservoir with the M62 motorway running across it.
Looking along the length of the reservoir.
The valve tower and bell mouth spillway.
Footpath across the dam parallel to the M62.
The west end of the path is very steep, it made us realise just how much fitness we had lost over the last 12 months. We need to improve. Prior to ascending the path I wanted a photo of the tunnel under the motorway which is also a cycle route.

At the top we looked at the arched bridge over the motorway which in the 1960's was the largest single arched bridge in the world. "Picture later", as we couldn't get a good vantage point for a photo.
Turning left along a narrow road we soon came to a track with a dead end sign. Ryefield Lane. In the photo you can see the footpath sign above Sheila.
We walked down the lane to where the houses are, centre right,. No sign of a footpath, just a big gate. I checked the map and the marked footpath is on the reservoir side of the property. Where the gate is, so we went through it. After the 4th or 5th house we passed a builder doing a roof. He didn't say anything so we thought this is ok. We carried on coming to a boundary fence, with chicken coops. No sign of an exit, no gates, no stiles. Strange.
We went back to see if we had missed a sign or a stile, but no. Upon reaching the builder I asked him about the footpath? He said "well its not through my garden". We apologised, told him we didn't know the area and I showed him the map with the footpath route. He was not at all annoyed and he said he had been here 4 yrs and hadn't seen any walkers until about 3 months ago and now he seems to be getting quite a few. He said that there was an old path which went steeply down hill at the end of a boundary wall, he pointed it out to us but to be honest it didn't look like it had been used for years.
Again we apologised for the intrusion to which he very kindly said "no apology necessary". We back tracked up to the road. The road is narrow and we didn't see any cars on it as we made our way to Deanhead Church. Good views can be had from an old gravel area at the end of the road. We later realised that this must have been a pub car park.
View from the old car park area.
If we had taken the footpath near the house where we went wrong
this is where we would have come out.
We passed what looked like an old ecclesiastical building but as it happened it used to be a pub "The Bay Horse Inn". It must have been a great place to visit as it had a bit of notoriety.
The Bay Horse Inn which is now a house. Hope they have sorted the damp out.
Courtesy of Huddersfield Chronicle.
The road dropped gradually down hill to Deanhead, with it's church. I spotted an old tractor in a garden of what used to be the Village School House. As we were looking at it a chap came out of the garage and looked at us. I told him I was just looking at his tractor and that I had fitted many of the compressors that he had mounted on the back of it. I think he was a little impressed that I knew quite a bit about it.
International tractor loader (3420 I think) fitted with a Holman Air Compressor. The cab is home made or massively reworked.
The church of St. Bartholomews is just a few yards further and it is quite impressive.
We left the hamlet behind and entered a wooded area with a small pond which gave a good reflection shot. A number of paths spread out from here and care has to be taken to pick the right one. This is mainly due to the reservoir authority improving and allowing new footpaths to be taken and which are unofficial. We ended up not on the path I had planned but it really didn't matter or cause us a problem as most are circular.
Once we had crossed Black Brook or Black Burne Brook as some maps show it, quite a few sculptures line the trail, toadstools, rabbits and fish. The brook itself is quite interesting with quite a few nice pools and waterfalls.
Its a nice easy stroll along the shore until we came to New Hey which is now an adventure centre, we didn't pass the old vicarage, now the sailing club. We picked what seemed like a very old green lane, steep and cobbled in places coming out onto the minor road higher up the valley side aptly named Sledge Gate.
A sluice gate or a Penstock made by a company called Hambakers, a company still operating today.
Looking towards the old reservoir of deanhead.
Exiting the old green lane onto Sledge Gate.
An easy 10 minute stroll along Sledge Gate brought us back to the car. Well before 6.00pm.
This walk only took a little over 2 hours. Not because of the distance which was only just under 5km but because of the history, the photographs, the chats, the tractor, the church etc etc. We will definitely go back and do a longer walk. We had fantastic warm weather with no sign of the fog closing in. What a difference it was driving back over the pennine summit where it all deteriorated.
Once the largest single arched bridge in the world.
Holme Moss Mast in the fog. Quite eerie.
M62 fog bound.


